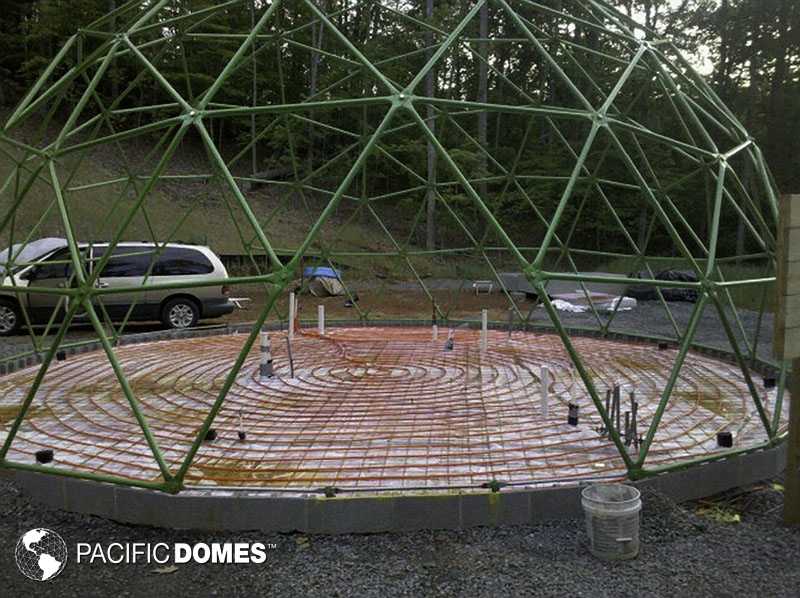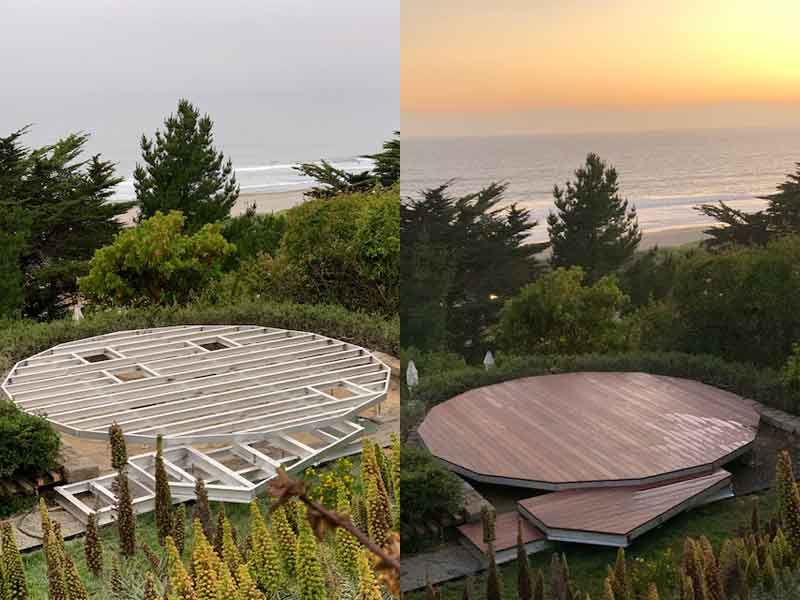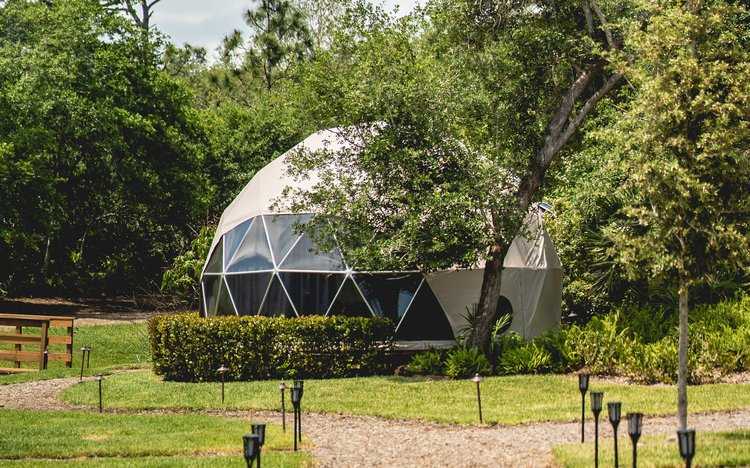People often ask the question, “Do I need a building permit to erect a dome home on my property”? The short answer is yes, in many cases, you will need a permit. Pacific Domes has everything you need to support you through the building process and ensure your plans meet the strictest engineering standards and local building codes.
After more than 40-years in business, Pacific Domes has set a precedent by helping people, just like you, get their plans approved. That said, you might be surprised to learn that free-standing geodesic domes are considered temporary structures and building departments may not even require permits. This is, especially true, when it comes to backyard sizes in rural neighborhoods. Here’s why…
- Domes don’t require a foundation.
- Domes have multiple uses and functions – they are often considered unoccupied structures.
Did you know?
Rather than hiring a GC (general contractor), as an owner-builder, you can act as your own general contractor? This can save you a bundle if you are willing to perform the legwork associated with permitting and construction, be available for inspections; as well as, do the needed homework to avoid potential liabilities.
Researching potential liabilities:
• Easements – you want to be aware of easements, such as utility and service easements.
• Setbacks – you want to provide setbacks, such as, property boundaries, fences and structures.
• CCR’s – conditions, covenants and restrictions (CCR’s) often associated with planned communities.
Permitting Your Dome Home
In many urban areas, if it’s 200 sq. ft. or larger, you will need a permit and inspections. Anything that requires a permit is also taxed. In the event that your area requires a building permit, don’t let the application process stand between you and building your off-grid dome home.
Erring on the side of caution: Although, you may not agree with the concept of getting a building permit, it’s best not to start your project without prior investigation. In general, you’ll find that zoning and building departments are very helpful if you provide them with engineering blueprints and professional site plans from the start.
In recent years, there has been a near universal adoption of some version of the International Building Code (IBC). Although, governing codes haven’t actually changed much, enforcement and issues that building officials may want to address has increased.
Zoning, Building Codes and Permits
You will find the FAQ’s (frequently asked questions) very helpful in speaking intelligently with any zoning and permitting departments along your dome home building journey. It pays to investigate and follow the steps below.
Step 1: Zoning laws vary widely. Talking to your zoning department before you build is a necessary first step. Also, you may not need a building permit, once you complete a zoning permit.
Step 2: Once you’re satisfied that your proposed project meets with any zoning restrictions, you will have to investigate county building codes with your building department. Building codes look at the structural integrity and the physical appearance of a building.
Several factors determine a planning permit for a geodesic dome home. It normally depends on:
• your local building codes • your design – whether it’s on a deck or permanent foundation • location – how close it is to property lines • size – in general, larger sizes increase the likelihood that you will need a permit • and , there may be restrictions on the number of buildings you can have on your property (not including your house); such as, detached garages, sheds and other structures.
Recently, Pacific Domes discovered a great YouTube video interview with, Nick, a Zoning specialist who has over 15-years of experience. You may find answers to many of the questions that you might encounter along your journey… “ZONING EXPERT teaches us ALL of his SECRETS: Domes, Yurts, Glamping, and more.”
Energy-efficient Green-building
Next Step: Green-Building is sustainable building. When it comes to being resource efficient while exerting a light footprint, a geodesic dome is considered to be environmentally responsible and good stewardship of earth’s resources. It’s in your best interest to make your county zoning and building departments aware that you are building an eco-friendly structure with up to 50% energy savings – and, that domes are rated for high winds and heavy snow-loads!
Many zoning and building departments have a limited understanding of prefab geodesic dome construction due to the fact that they spend much of their time dealing with conventional residential, industrial and commercial buildings. That said, it’s up to you to educate those frequently overworked officials by presenting them with professional engineering blueprints and site plans that will help them interpret code on your behalf (in your favor). Pacific Domes can help.
It, also, helps to let your building department know that…
R. Buckminster Fuller, father of the modern-day geodesic dome, received a gold-medal award from the American Institute of Architects (AIA) in 1970 for his contribution in developing the geodesic dome.
The AIA citation reads… “The American Institute of Architects presents the 1970 Gold Medal, the highest honor it can bestow, to Richard Buckminster Fuller, engineer, inventor, mathematician, educator, cartographer, philosopher, poet, author, cosmogonist, industrial designer and architect, whose ideas, once considered visionary, have now received national and international acceptance. A man responsible for the design of the strongest, lightest and most efficient means of enclosing space yet devised by man. A man who has used himself as a laboratory of human response, who has at all times concerned himself with the social implications of his discoveries, who has understood that real wealth is energy, and a man whose objective was humanity’s success in the universe.”
Peace of Mind
Geodesic Domes have gained world-wide popularity in non-traditional housing markets. An early pioneer in the sustainable building movement, Pacific Domes has been inspiring ecoliving geodesic dome projects, leading responsible stewardship worldwide, since 1980.
Once you’ve studied the Guide to Purchasing and Building your DIY Dome Home and you’ve taken steps to purchase a Pacific Dome home, our professional in-house team is happy to provide you with what you might need to satisfy any building permits:
- Our Engineering – Geodesic-engineered blueprints (CAD drawings),
- Our Architectural drawing with customized 3-D renderings – Bring your project from conception to completion with our experienced 3D artists, who can help you simulate your construction environment and bring your dreams to life with realistic images.
- Load-bearing and technical data for frames, covers, etc.
- Fire certificates,
- Anchoring instructions and construction expertise, etc.
- In-house and other Resources.
Frame Diagrams: Standard dome frames range from 16-feet to 44-feet. Custom sizes up to 120-feet can be scaled to your specifications.

Deck Plans: If you’ve been wondering about how to build a foundation for your deck, we hope you’ll find our Free Guide “How to plan and build a deck” useful.


We’re here to help!
Celebrating over 40-years in business, Pacific Domes manufacturing has pioneered innovation success surpassing the highest industry standards right here in the USA. We are committed to providing you with the best customer experience along your purchasing journey and beyond with expertise from conception to completion. Visit with one of our friendly Customer Support Representatives today.

