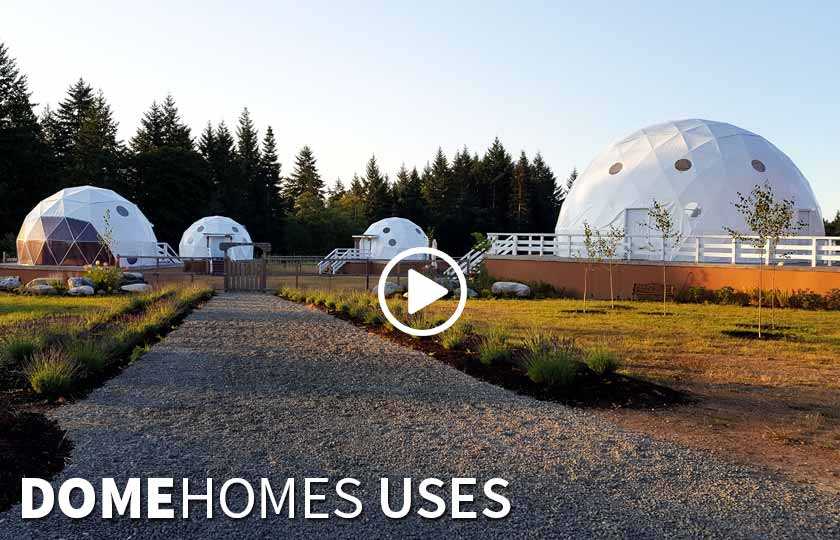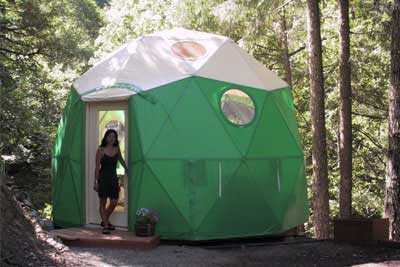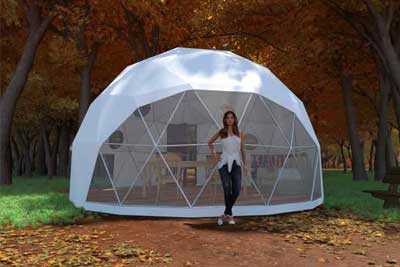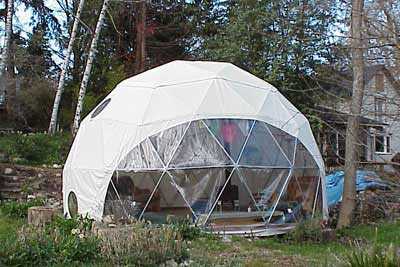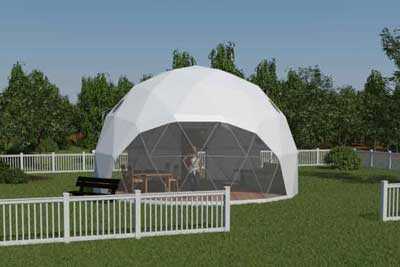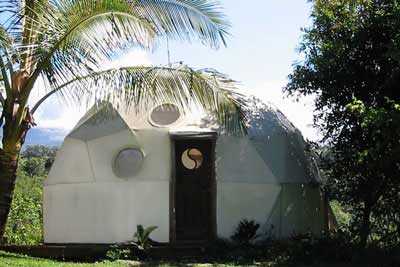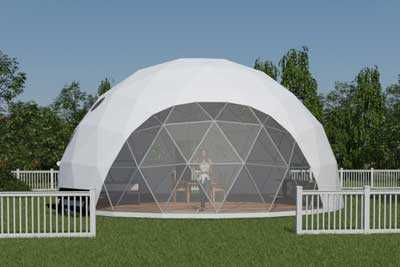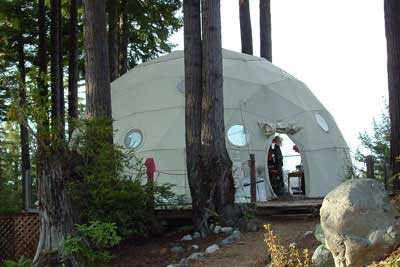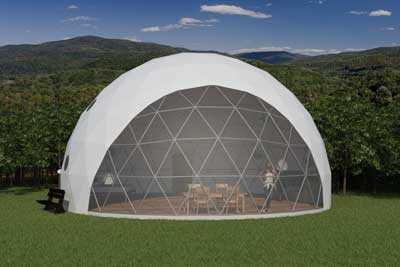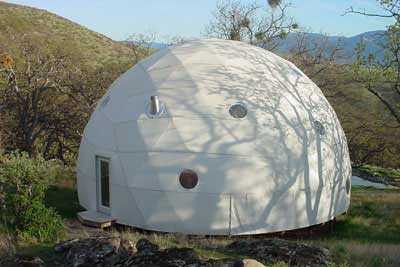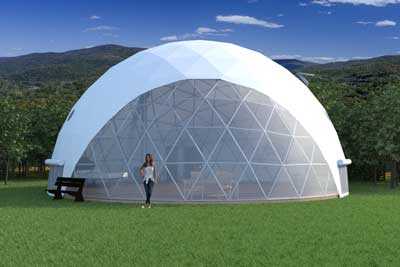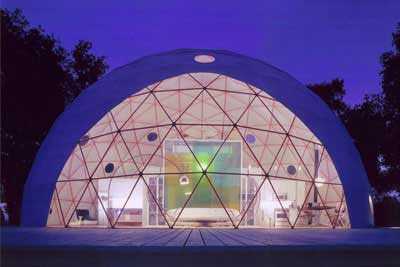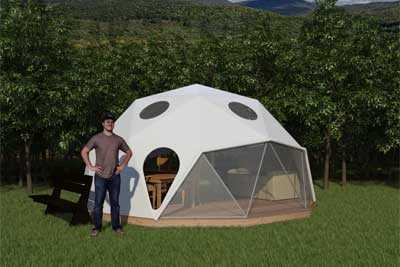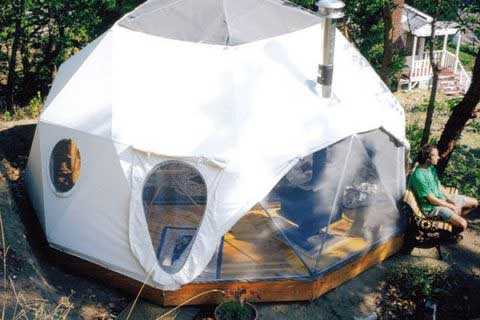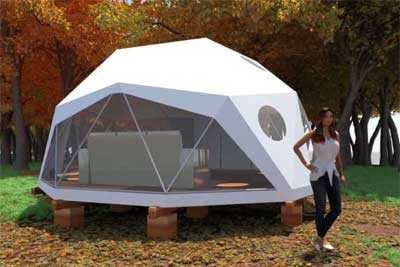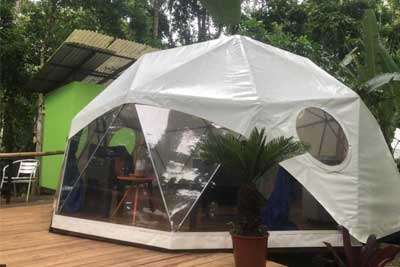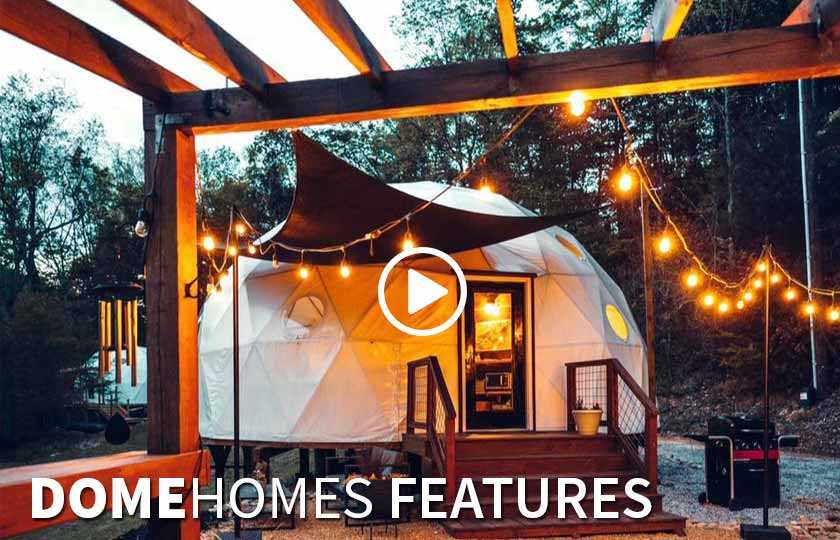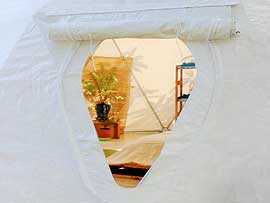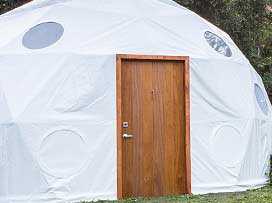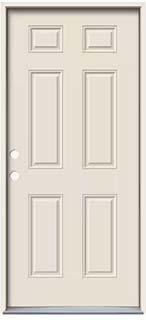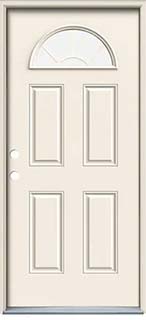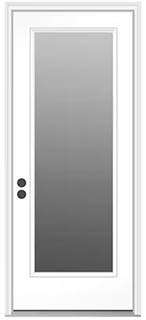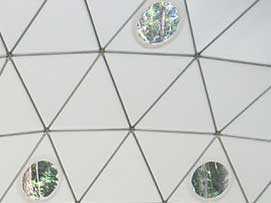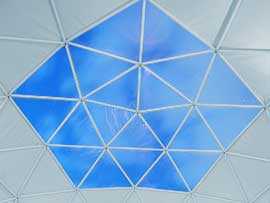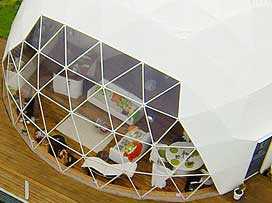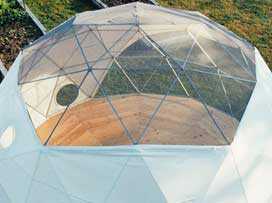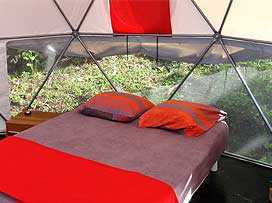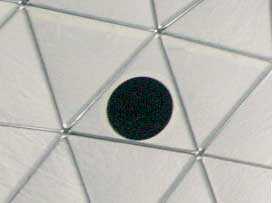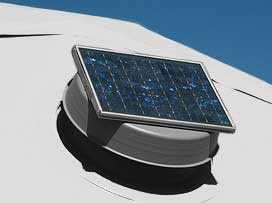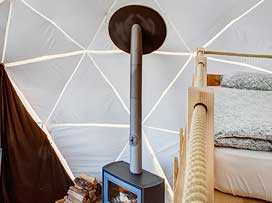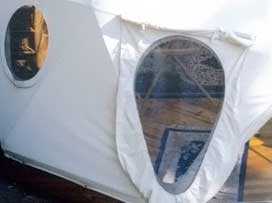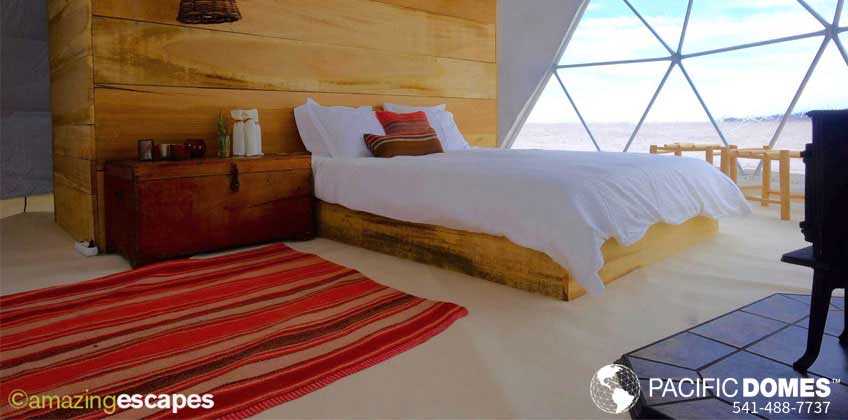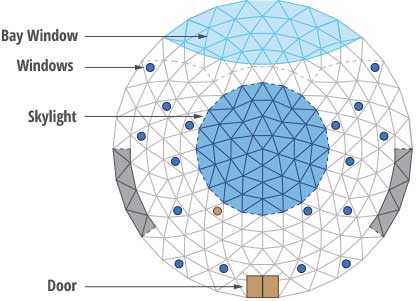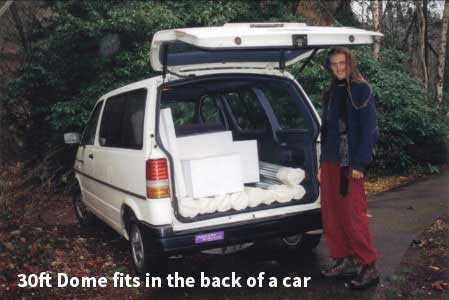Geodesic Dome Homes
Custom Geodesic Dome Homes by Pacific Domes! As a dome home builder, we craft affordable “out of the box” Geodesic Dome Houses, the strongest housing alternative!
Ecological Home Design dwellings are our forte, and many of our Dome Shelters are used as Eco-Resort dwelling places, and Home Construction Developers looking to construct environmentally conscious and sustainable housing solutions.
A Geodesic Dome Home can hold snow, wind and rain with the best designs in architecture. Environmentally conscious home owners, eco-resorts and glamping retreats incorporate our Dome Homes because they are the strongest structure known to man. Our insulation, wood stove and climate control options make them a shelter for all seasons.
What says “Futuristic” like a Geodesic Dome House? This is why we are the choice for advanced Eco-Villages, The NASA Mars exploration project, and some the most advanced high-tech development projects in the world. If you would like to buy a dome home, get started by exploring our dome homes brochure.
For dome home kit Sales and Rentals, call 1 (541) 488-7737 or click here for a free quote.
Dome Home Uses
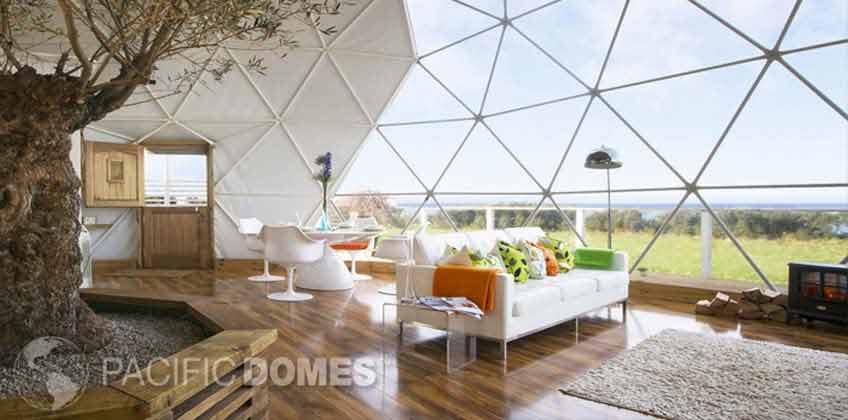
Eco-Living Domes
Our Domes illuminate with natural light to create closeness with nature in a comfortable and energy efficient environment. From Michigan winters to Arizona summers, people live comfortably in our eco-friendly Dome Homes. Our eco-living domes are architecturally designed using patterns found in nature. They are safe in high winds, heavy snows, and earthquakes, making them a durable and unique housing alternative.
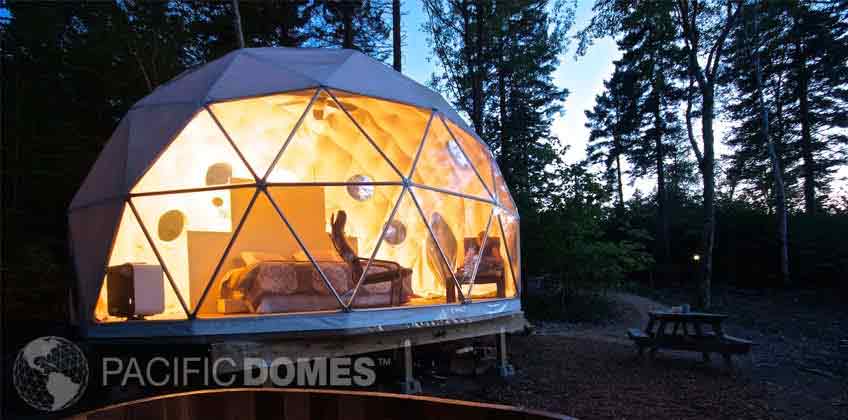
Eco-Resort Domes
Pacific Domes has created numerous world-renowned Eco-Resorts and Retreat Centers. Our futuristic, geodesic domes can occupy a harmonious space amongst the most breathtaking of ecosystems. Our elegant resort domes can be insulated against heat and cold to create a safe environment for families, tourists, and conscientious travelers.
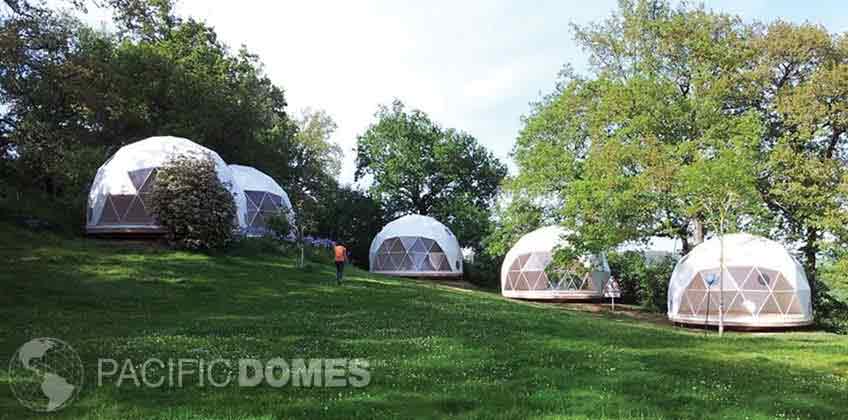
Glamping Domes
Energy efficient, environmentally friendly, resilient, and versatile, our domes provide world-class comfort and luxury with a minimal carbon footprint. You can have one of our elegant domes for a fraction of the cost of virtually any other semi-permanent portable structure. Guests love the unique and peaceful feeling of sleeping in our geodesic domes. Our harmonic architecture is a philosophy which stems from a reverence for the interconnectedness of all life; we hope to inspire your guests to feel the same.
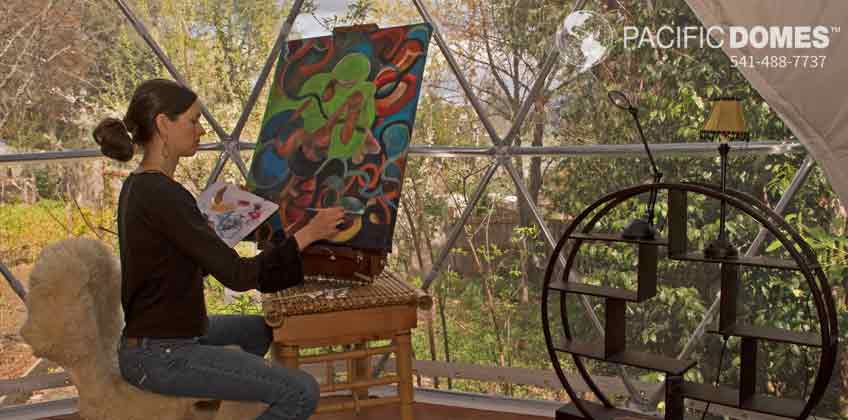
Studio Domes
Inherent to the geodesic dome home kit is creativity. The geometry and shape of the dome helps to foster loftiness in thinking and expansive inventiveness. Our Studio Domes are ideal for artists or musicians that need a space for their sound, vision, and inspired projects. Pacific Domes strong, portable structures allow the freedom to bring your studio with you as you travel, or to have a private space at home for art-making. We can help you build the creative studio of your dreams.
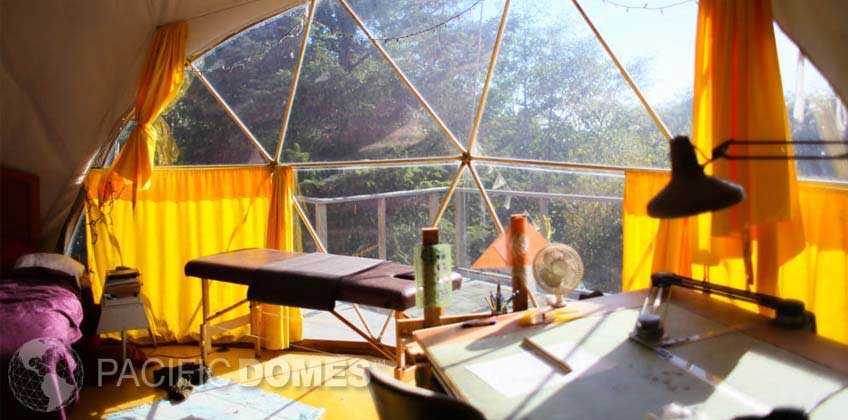
Healing Domes
Vaastu, Sound Light, Sacred Sanctuary, Massage and Meditation, Health can be restored, stress reduced, and pain diminished, through harmonic resonance. Our physical universe consists of vibrating sound and light, and our health is greatly influenced by our surroundings as we dance with these vibrations. The structure of our Vaastu Dome sings with cosmic energy, enhancing the effect of our Sound Light Healing Dome. HRT is a sophisticated vibration therapy that utilizes light, sound, color, and tactile vibration to synchronize and cohere the sensory mechanisms, promoting an extremely relaxed state. Pacific Domes synergetic, Vaastu geometry enhances this resonant field, promoting health and healing. We offer home or commercial units, and our engineered dome frames will support any therapeutic bed. Connect with a representative to learn more about our partnership with InnerSense Inc. and our healing domes.

Yoga Domes
The clear-span geodesic structure allows for freedom of movement while the engineered frame will support Yoga swings. Depending on the size of the dome, you can create a personal place of meditation, or build a classroom with a number of people. Our floor plans are designed to be used with radiant heat, creating a warm place to lye in shivasana. Our domes compliment the yogic philosophy of physical well-being and spiritual harmony. Check out our gallery to see the successful use of Pacific Domes at Prana Festival and Wanderlust.
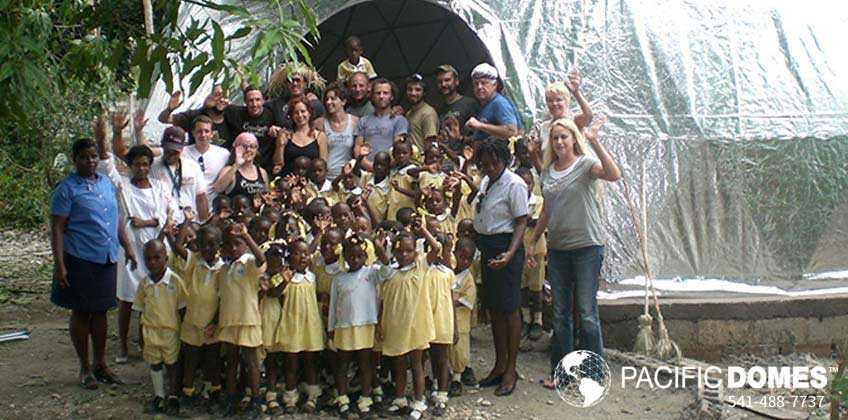
Relief Domes – Dedicated to providing immediate disaster relief
Our larger domes can be used for warehouse purposes, distribution of supplies, and also as a kitchen for food services. Our mid-range geodesic domes are perfect for classrooms and as portable medical centers, and our smaller domes provide a safe and weather proof shelter for displaced families. Make a tax-deductible donation today and help those in need. Add a dome package to your survival gear!
Dome Home Sizes & Specs
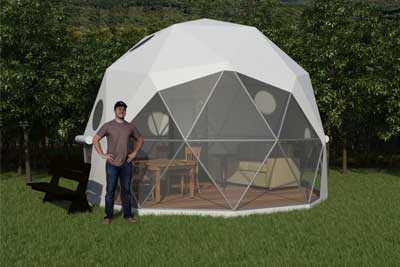
Specifications: 16 ft / 5m
Size & Weight
Floor Area: 195 sq.ft. (18 sq. meters)
Ceiling Center Height: 11 ft. 9 in. (3.6 meters)
Approx. Dome Weight: 630 lbs. (286 kg.)
Bay Window: 8ft. h x 11ft. w (2.4×3.4 meters)
Frame Package: 72″ x 20″ x 18″. (1.8 x .5 x .5 meters)
Cover Package: 40″ x 40″ x 30″ (1 x 1 x .75 meters)
Engineering
No. of Struts: 95
Frequency: 2
Max Wind w/ No Snow: 150mph
Max Snow w/ Wind Load: 20lbs @130mph
Dome Volume: 1900 cubic feet
Assembly
Assembly Time: 4 to 8 hours with crew of 3 or 4
Required Equipment: 8′ A- Frame Ladder, 12′ Material Lift
Gallery
16ft Tall Dome Home Gallery ← Click here
16ft T Dome Home Video ← Click here
Dome Home Package Includes
Frame: Standard 1.3″ galvanized steel frame with hardware
Cover: Architectural fabric cover with bay window
Doors: Weather-tight door or pre-hung door opening
Windows: 6 round removable windows (2ft. / .6 meter diameter)
Ventilation: 2 ventilation roll-up with zipper
Anchoring: Hardware for any type of surface
Instructions: Dome care & assembly manual
Energetic Qualities ← Click here
16ft T Dome Home Brochure ← Click here
All about 16ft Domes Newsletter ← Click here
Custom Options
- Removable Roof: Zip-off
- Round Windows: 2ft. (.6 meter) diameter
- Extra Doors
- Round doors & placement choices
- Prehung doors & placement choices
- Heating & cooling
- Connecting 2 or more domes
Specifications: 20 ft / 6m
Size & Weight
Floor Area: 296 sq.ft. (27 sq. meters)
Ceiling Center Height: 11 ft. 9 in. (3.6 meters)
Approx. Dome Weight: 895 lbs. (406 kg.)
Bay Window: 7ft. h x 16ft. w (2.1×4.9 meters)
Frame Package: 60″ x 28″ x 21″. (1.5 x .7 x .5 meters)
Cover Package: 40″ x 40″ x 35″ (1 x 1 x .75 meters)
Engineering
No. of Struts: 165
Frequency: 3
Max Wind w/ No Snow: 150mph
Max Snow w/ Wind Load: 20lbs @130mph
Dome Volume: 2600 cubic feet
Assembly
Assembly Time: 4 to 8 hours with crew of 3 or 4
Required Equipment: 8′ A- Frame Ladder, 12′ Material Lift
Gallery
20ft Dome Home Gallery ← Click here
20ft Dome Home Video ← Click here
Dome Home Package Includes
Frame: Standard 1.3″ galvanized steel frame with hardware
Cover: Architectural fabric cover with bay window
Doors: Weather-tight door or pre-hung door opening
Windows: 6 round removable windows (2ft. / .6 meter diameter)
Ventilation: 2 ventilation roll-up with zipper
Anchoring: Hardware for any type of surface
Instructions: Dome care & assembly manual
Energetic Qualities ← Click here
20ft Dome Home Brochure ← Click here
All about 20ft Domes Newsletter ← Click here
Custom Options
- Removable Roof: Zip-off
- Round Windows: 2ft. (.6 meter) diameter
- Extra Doors
- Round doors & placement choices
- Prehung doors & placement choices
- Heating & cooling
- Connecting 2 or more domes
Specifications: 24 ft / 7m
Size & Weight
Floor Area: 426 sq.ft. (40 sq.meters)
Ceiling Center Height: 14.25 ft. (4.3 meters)
Approx. Dome Weight: 1,125 lbs. (510 kg.)
Bay Window: 8ft. 6in. h x 20ft. w (2.6×6 meters)
Frame Package: 66″ x 28″ x 20″ (1.7 x .7 x .5 meters)
Cover Package: 40″ x 40″ x 35″ (1 x 1 x .9 meters)
Engineering
No. of Struts: 165
Frequency: 3
Max Wind w/ No Snow: 150mph
Max Snow w/ Wind Load: 20lbs @130mph
Dome Volume: 4500 cubic feet
Assembly
Assembly Time: 4 to 12 hours with crew of 3 or 4
Required Equipment: 8′ A- Frame Ladder, 12′ Material Lift
Gallery
24ft Dome Home Gallery ← Click here
24ft Dome Home Video ← Click here
Dome Home Package Includes
Frame: Standard 1.3″ galvanized steel frame with hardware
Cover: Architectural fabric cover with bay window
Doors: Weather-tight door or pre-hung door opening
Windows: 6 round removable windows (2ft. / .6 meter diameter)
Ventilation: 2 ventilation roll-up with zipper
Anchoring: Hardware for any type of surface
Instructions: Dome care & assembly manual
Energetic Qualities ← Click here
24ft Dome Home Brochure ← Click here
Custom Options
- Removable Roof: Zip-off
- Round Windows: 2ft. (.6 meter) diameter
- Extra Doors
- Round doors & placement choices
- Prehung doors & placement choices
- Heating & cooling
- Connecting 2 or more domes
Specifications: 30 ft / 9m
Size & Weight
Floor Area: 695 sq.ft. (64.5 sq.meters)
Ceiling Center Height: 15 ft. (4.5 meters)
Approx. Dome Weight: 1,454 lbs. (660 kg.)
Bay Window: 8.5 ft. h x 20ft. w (2.6×6 meters)
Frame Package: 66″ x 29″ x 36″ (1.7 x .7 x .9 meters)
Cover Package: 40″ x 40″ x 40″ (1 x 1 x 1 meters)
Engineering
No. of Struts: 250
Frequency: 4
Max Wind w/ No Snow: 150mph
Max Snow w/ Wind Load: 20lbs @130mph
Dome Volume: 7000 cubic feet
Assembly
Assembly Time: 6 to 14 hours with crew of 3 or 4
Required Equipment: 8′ A- Frame Ladder, 18′ Material Lift
Gallery
30ft Dome Home Gallery ← Click here
30ft Dome Home Video ← Click here
Dome Home Package Includes
Frame: Standard 1.3″ galvanized steel frame with hardware
Cover: Architectural fabric cover with bay window
Doors: Weather-tight door or pre-hung door opening
Windows: 8 round removable windows (2ft. / .6 meter diameter)
Ventilation: 2 ventilation roll-up with zipper
Anchoring: Hardware for any type of surface
Instructions: Dome care & assembly manual
Energetic Qualities ← Click here
30ft Dome Home Brochure ← Click here
All about 30ft Domes Newsletter ← Click here
Custom Options
- Removable Roof: Zip-off
- Round Windows: 2ft. (.6 meter) diameter
- Extra Doors
- Round doors & placement choices
- Prehung doors & placement choices
- Heating & cooling
- Connecting 2 or more domes
Specifications: 36 ft / 11m
Size & Weight
Floor Area: 1,018 sq.ft. (94.5 sq.meters)
Ceiling Center Height: 20 ft. (6 meters)
Approx. Dome Weight: 2,332 lbs. (1,058 kg.)
Bay Window: 15ft. tall x 30ft. wide (4.6×9.1 meters)
Frame Package: 66″ x 42″ x 36″ (1.7 x 1 x .9 meters)
Cover Package: 48″ x 48″ x 48″ (1.2 x 1.2 x 1.2 meters)
Engineering
No. of Struts: 425
Frequency: 5
Max Wind w/ No Snow: 150mph
Max Snow w/ Wind Load: 20lbs @130mph
Dome Volume: 14,250 cubic feet
Assembly
Assembly Time: 8 to 16 hours with crew of 3 or 4
Required Equipment: 8′ A- Frame Ladder, 18′ Material Lift
Gallery
36ft Dome Home Gallery ← Click here
36ft Dome Home Video ← Click here
Dome Home Package Includes
Frame: Standard 1.3″ galvanized steel frame with hardware
Cover: Architectural fabric cover with bay window
Doors: Weather-tight door or pre-hung door opening
Windows: 10 round removable windows (2ft. / .6 meter diameter)
Ventilation: 2 ventilation roll-up with zipper
Anchoring: Hardware for any type of surface
Instructions: Dome care & assembly manual
Energetic Qualities ← Click here
36ft Dome Home Brochure ← Click here
Custom Options
- Removable Roof: Zip-off
- Round Windows: 2ft. (.6 meter) diameter
- Extra Doors
- Round doors & placement choices
- Prehung doors & placement choices
- Heating & cooling
- Connecting 2 or more domes
Specifications: 44 ft / 13m
Size & Weight
Floor Area: 1,520 sq.ft. (141 sq.meters)
Ceiling Center Height: 22 ft. (6.7 meters)
Approx. Dome Weight: 4,303 lbs. (1,952 kg.)
Bay Window: 15 ft. tall x 30 ft. wide (4.6×9.1 meters)
Frame Package:
- Pallet 1: 72″ x 48″ x 28″ (1.8 x 1.2 x .7 meters)
- Pallet 2: 72″ x 48″ x 26″ (1.8 x 1.2 x .7 meters)
Cover Package: 60″ x 40″ x 40″ (1.5 x 1 x 1 meters)
Engineering
No. of Struts: 555
Frequency: 6
Max Wind w/ No Snow: 150mph
Max Snow w/ Wind Load: 20lbs @130mph
Dome Volume: 22,290 cubic feet
Assembly
Assembly Time: 10 to 18 hours with crew of 4
Required Equipment: 6k Reach Fork with 42′ min boom, 8′ A-Frame, 20′ electric scissor
Gallery
44ft Dome Home Gallery ← Click here
44ft Dome Home Video ← Click here
Dome Home Package Includes
Frame: Standard 1.3″ galvanized steel frame with hardware
Cover: Architectural fabric cover with bay window
Doors: Weather-tight door or pre-hung door opening
Windows: 12 round removable windows (2ft. / .6 meter diameter)
Ventilation: 2 ventilation roll-up with zipper
Anchoring: Hardware for any type of surface
Instructions: Dome care & assembly manual
Energetic Qualities ← Click here
44ft Dome Home Brochure ← Click here
Custom Options
- Removable Roof: Zip-off
- Round Windows: 2ft. (.6 meter) diameter
- Extra Doors
- Round doors & placement choices
- Prehung doors & placement choices
- Heating & cooling
- Connecting 2 or more domes
Specifications: 16 ft Nomad / 5m
Size & Weight
Floor Area: 200 sq.ft. (18.5 sq. meters)
Ceiling Center Height: 8 ft. 6 in. (2.6 meters)
Approx. Dome Weight: 450 lbs. (204 kg.)
Bay Window: 3.78ft. h x 12.4ft. w (1.15 × 3.77 meters)
Frame Package: 5ft. x 18in. x 18in. (1.5 x .5 x .5 meters)
Cover Package: 3ft. x 18in. x 18in. (.9 x .5 x .5 meters)
Engineering
No. of Struts: 65
Frequency: 2
Max Wind w/ No Snow: 150mph
Max Snow w/ Wind Load: 20lbs @130mph
Dome Volume: 1,070 cubic feet
Assembly
Assembly Time: 2 to 6 hours with crew of 2 or 4
Required Equipment: 8′ A- Frame Ladder
Gallery
16ft Nomad Dome Gallery ← Click here
16ft Nomad Dome Video ← Click here
Dome Home Package Includes
Frame: Standard 1.3″ galvanized steel frame with hardware
Cover: Architectural fabric cover with bay window
Doors: Weather-tight zip door
Windows: 4 round removable windows (2ft. / .6 meter diameter)
Ventilation: 1 ventilation roll-up with zipper
Anchoring: Hardware for any type of surface
Instructions: Dome care & assembly manual
Energetic Qualities ← Click here
16ft Nomad Dome Brochure ← Click here
All about 16ft Domes Newsletter ← Click here
Custom Options
- Removable Roof: Zip-off
- Round Windows: 2ft. (.6 meter) diameter
- Extra Doors
- Round doors & placement choices
- Prehung doors & placement choices
- Heating & cooling
- Connecting 2 or more domes
Specifications: 20 ft Nomad / 6m
Size & Weight
Floor Area: 294 sq.ft. (27.3 sq. meters)
Ceiling Center Height: 10ft. (3 meters)
Approx. Dome Weight: 566 lbs. (257 kg.)
Bay Window: 4.75ft. h x 15ft. w (1.5 × 4.5 meters)
Frame Package: 76in. x 18in. x 18in (1.9 x .5 x .5 meters)
Cover Package: 40in. x 40in. x 25in. (1 x 1 x .6 meters)
Engineering
No. of Struts: 65
Frequency: 2
Max Wind w/ No Snow: 150mph
Max Snow w/ Wind Load: 20lbs @130mph
Assembly
Assembly Time: 2 to 6 hours with crew of 2 or 4
Required Equipment: 8′ A- Frame Ladder
20ft Nomad Dome Video ← Click here
Nomad Dome Package Includes
Frame: Standard 1.3″ galvanized steel frame with hardware
Cover: Architectural fabric cover with bay window
Doors: Pentadoor
Windows: 4 round removable windows (2ft. / .6 meter diameter)
Ventilation: 1 ventilation roll-up with zipper
Anchoring: Hardware for any type of surface
Instructions: Dome care & assembly manual
Custom Options
- Removable Roof: Zip-off
- Round Windows: 2ft. (.6 meter) diameter
- Extra Doors
- Round doors & placement choices
- Prehung doors & placement choices
- Heating & cooling
- Connecting 2 or more domes
Dome Homes Features & Services
Dome Engineering
Pacific Domes are engineered for both internal and external weight loads and support lighting and sound equipment. We offer an in-house structural analysis upon request. To be approved for permitting, your local building department may require engineering documents. Our architect and engineer can help you meet your requirements. Pacific Domes exceed TUV engineering requirements for all European countries.
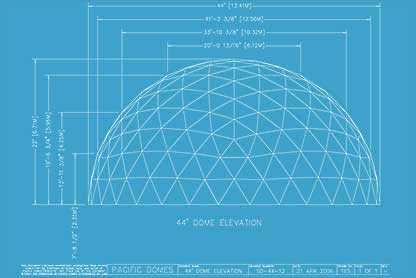
Engineering BlueprintsPacific Domes are the most durable structure, utilizing the least material. Our frames are made of USA galvanized steel. They are engineered for both internal and external weight loads, and support lighting & sound equipment.
Dome Frames
Our dome frames are made from galvanized steel. The steel dome frames, in conjunction with the geodesic design, creates an amazingly strong structure using a minimal amount of material.
Steel Dome Frames
- Standard: .92″
- Heavy Duty: 1.31″
- Extreme: 1.9″
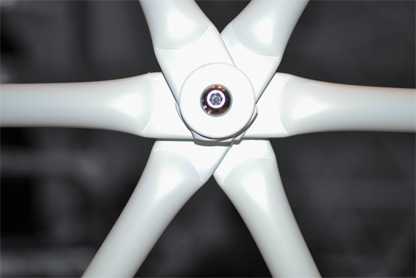
Interior Freedom – Our geodesic dome frames are freestanding with no support poles to obstruct your valuable layout.
Anchoring the Frame – Anchors are supplied to secure the dome frame to asphalt, concrete, earth, or a deck.
Portability – Our Geodesic Dome frames pack down into small bundles that are easy to ship and handle!
Powder Coated Frames – With many colors to choose from, powder coating is a quality and colorful finish available for your dome frame. These colors will not fade or chip.
Dome Covers
SunShield Fabric is highly luminous fabric that allows solar passive heating. It is a vinyl coated polyester fabric. It has a protective film which increases the UV resistance. Because of its smooth surface, it is easy to clean.
- 12-20 yr. Life Expectancy
- Flame Resistant
- Waterproof
- Highly Resistant to Mildew
- Extra UV resistance
- 5-Year Pro-Rated Warranty
- Color choices
Dome Doors
Zip Doors
Our convenient fabric diamond door can be zipped open, or closed from inside or outside.
Prehung Door
Our prehung doors allow for a standard single or double door.
We offer 3 Door options You can choose from any of these or create your own door style!
Pre-hung Door Option 1
Pre-hung Door Option 2
Pre-hung Door Option 3
Dome Windows
Round Windows
Our removable round windows are made with clear marine vinyl and are extremely durable. The are included with every dome, and interchangeable screens can be purchased.
Skylight Windows
Our Optional skylight, made of UV resistant clear vinyl, zips in, replacing the roof of any size dome. It allows a wealth of additional light into the dome.
Bay Windows
Each dome is manufactured with an elegant and extremely durable bay window. The large window is made with marine vinyl and sewn into the dome skin, allowing the interior of the dome to be illuminated with natural lighting.
Dome Insulation
Insulative Liners
Insulative liners help reduce air conditioning costs on hot days and heating costs on cold days while providing you with an all-around stable room temperature. Our insulative liner is made of water resistant, easy to clean, fire retardant Oxford Nylon Cloth backed with a Thinsulate® liner that is naturally mildew and mold resistant. It’s easy to install and to attach on the inside of your frame, keeping your dome home cozy and comfortable all year-round.
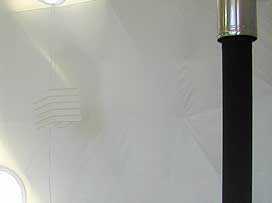
Thermoshield
Our Thermoshield Insulative Paint is a non-toxic, cost effective insulation solution. It is an elastomeric paint containing ceramic borosilicate micro-spheres, a technology used on the space shuttles to prevent heat damage as they leave or re-enter the atmosphere. We recommend Thermoshield in areas with extreme UV exposure. Coating the outside of your dome with Thermoshield will keep it cool inside, while protecting the fabric from UV exposure, thus extending the life of your dome cover. The dome will remain portable even with a thick coat of Thermoshield. It is available in many colors and with your choice of a smooth or stucco finish. Please Note: Thermoshield paint will reduce light penetration.
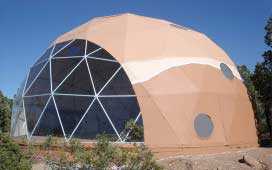
Dome Ventilation
Roof Screens
Roof screens are available for added ventilation. The roof can also be zipped out for greatly increased air flow.
Base Rollups
The base of the dome rolls up to allow cross ventilation. This can be combined with the removal of windows, or adding of screens.
Window Screens
Window screens are available for ventilation. Each window can also be removed to allow cross ventilation.
Solar Fan Air Vent
Our Solar Fan is solar powered and is the most technically advanced, environmentally friendly air vent solution for your Pacific Dome.
Cap & Vent Flashing
Each dome comes with an optional stove vent flashing and cap for wood stove installation. Comfortable temperatures can be maintained inside the dome while snow storms flurry outside.
Door Screens
Door screens are available for increased ventilation. The door can be (zipped) open for added airflow.
Dome Floors
Pacific Domes offers a Heavy Duty vinyl floor that curves up the side wall in order to keep standing water out. For colder climates, we recommend an insulated floor, using Thinsulate* sandwiched between two layers of vinyl. Vinyl floors are available in many colors. The above cream colored floor worked well with the salt flat in Bolivia!
Pacific Domes offers 3 types of floor plans for your convenience. We provide Portable Mandala Floors, A Joist Method for permanent installations or a Perimeter Plan for use with earthen floors. Consult with our sales team for more information and pricing.
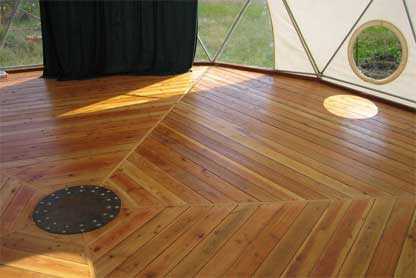
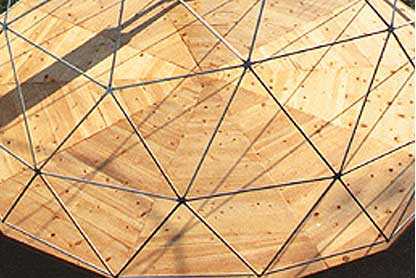
With 40+ years of dome experience, no other company can do it quite like we do. Our full in house design team can turn any dome aspiration into a reality. From custom elegant viewing windows to multiple connected domes, our team is the best in the business. Our project managers and account executives see each dome from conception to completion, ensuring your custom project is produced with every attention to detail. From amphitheaters, to geodesic spheres, Pacific Domes will manifest your wildest dreams. Contact our sales team to understand our full customization capabilities.
Our qualified team is able to produce and ship your ideal dome to fit the timing of your project. Thanks to our in-house manufacturing, we have a 100% track record even with custom orders.
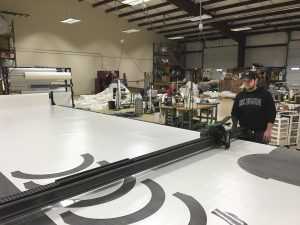
- Faster turn-around times
- Extensive customization options
- Durable materials
- Production oversight under one-roof
Our domes are portable, quick and easy to assemble. Geodesic Domes are the strongest structure known in the architectural world and will fit in the back of your car!
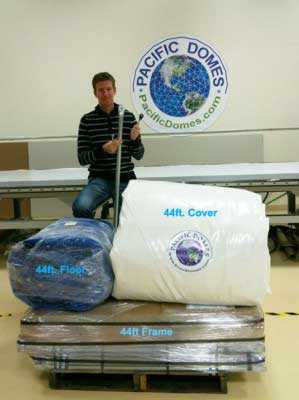
Pacific Domes offers complete instruction manuals. We also offer phone support, from constructing your deck to installing your wood stove. We also offer a qualified team that is ready to travel anywhere to insure your success.
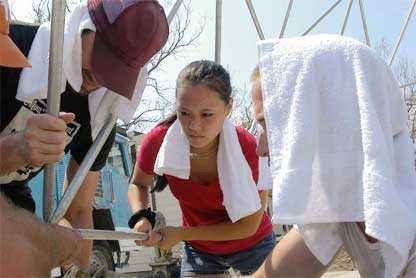
- Assembly
- Construction
- Flooring
- Foundation

