“From Prefab Dome Kit to Home Sweet Dome”
Prefab Dome Home Kits for Sale or Rent by Pacific Domes
In this first of a three-part series, we explore the many reasons why designing a Dome Home may be the right solution for you during these times of extremes. We look at what you will need to consider before assembly, and how to maximize your dome with the least expense. The possibilities are endless with a prefab dwelling from Pacific Domes! Hope you enjoy the journey – let’s begin!
Why Dome Homes?
Dome Homes are on the forefront of sustainability in alternative housing. A sustainable house is defined as environmentally responsible and efficient. Your decision to purchase a Dome Home Kit endorses a trend towards ecoliving that has been gaining momentum since the early ‘90s.
Dome Homes integrate the principles of Buckminster ‘Bucky’ Fuller, father of the modern geodesic dome, who is credited with the geodesic-engineering of the strongest portable shelter known to man. Pacific Domes are currently in use at NASA’s HI-SEAS (Hawaii Space Exploration Analogue & Simulation) lab in Mauna Loa, Hawaii.
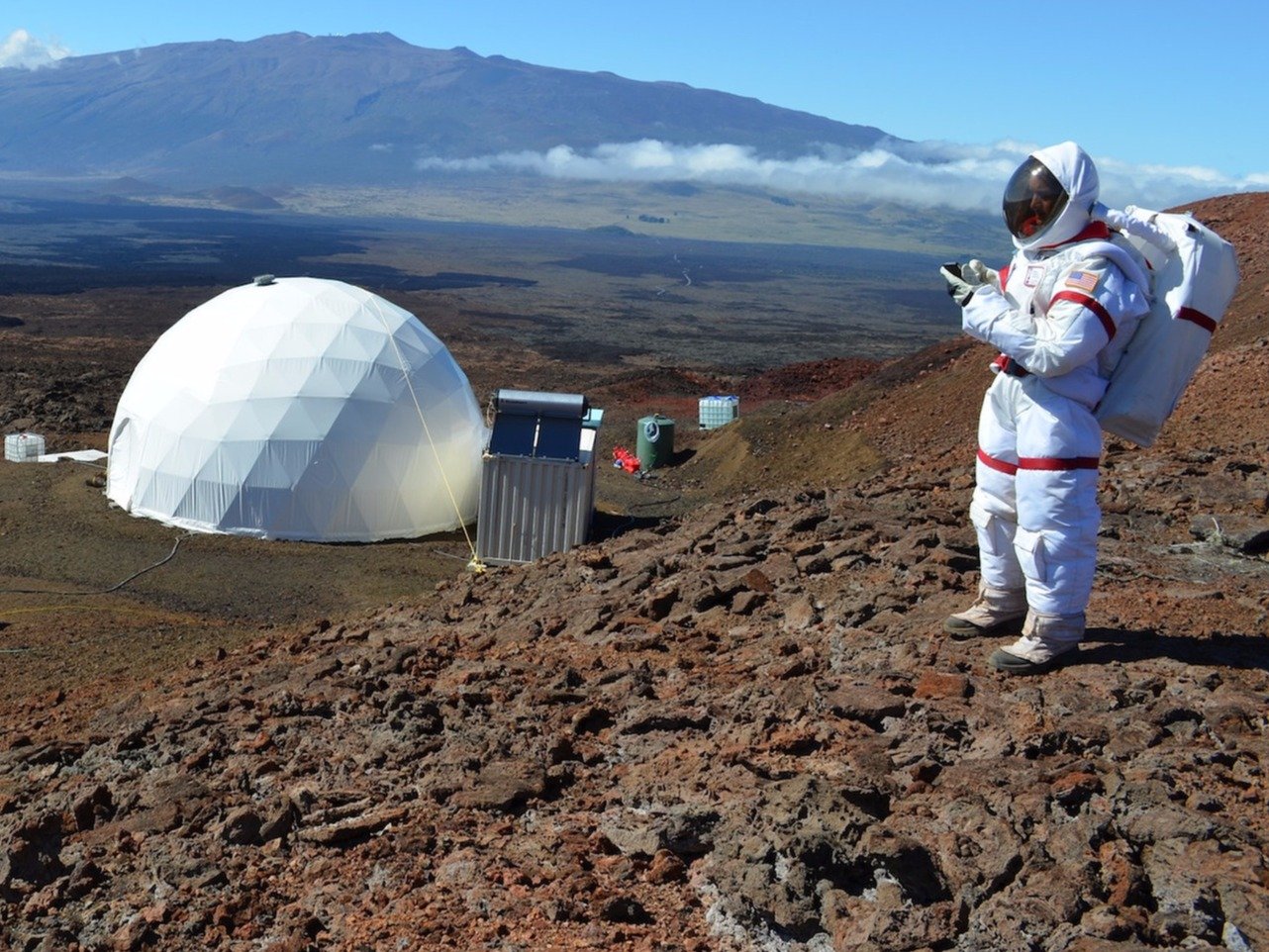
Dome Homes are naturally more energy efficient when compared to standard housing, due to unobstructed interior and exterior air flow. Designed for optimal ventilation, domes make use of the sun to keep your shelter warm in the winter and cool in the summer by maximizing prevailing breezes and natural air circulation.
Saving on materials and cost, Dome Homes utilize Bucky Fuller’s ‘doing more with less’ principle. They enclose the largest volume of interior space with the least amount of surface area. When a dome’s diameter is doubled, it quadruples its square footage, producing eight times its volume.
Sustainable Site Planning Basics
Beginning with good site planning, a sustainable site plan makes effective use of resources and energy flows, while minimizing environmental impact to your site. Just like any other design, providing a framework for sustainable site design is the best approach to take from the onset of your project planning.
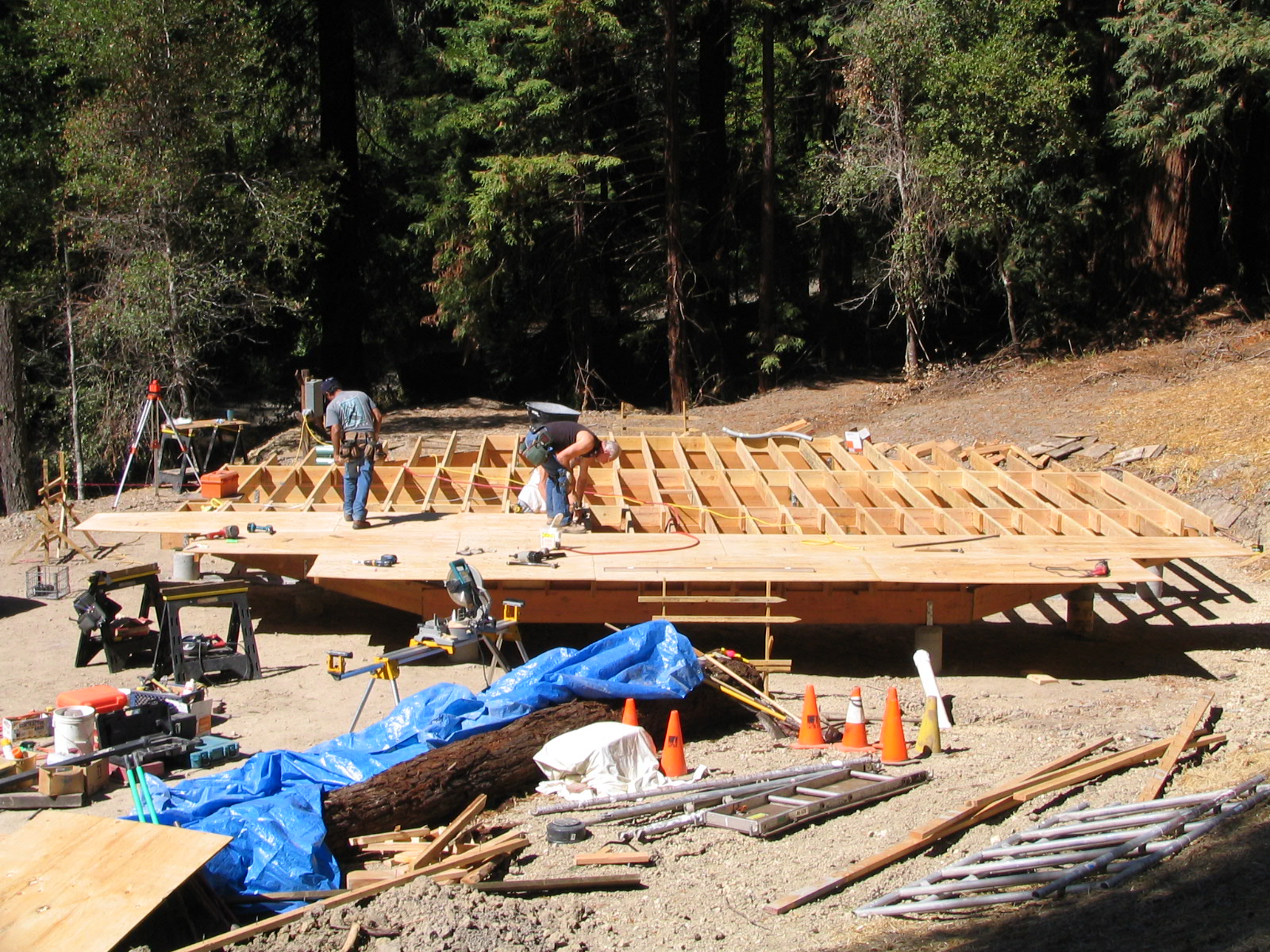
Site selection can affect the environmental impact of your project significantly. You’ll want to avoid parameters such as floodplains, greenfields, and bodies of water that could be impacted by raw sewage. Transportation of people, goods, and materials to your site requires a little pre-planning as well.
One of the commonly ignored site planning basics is landscape design as it is often tacked on at the end of the project. Beyond aesthetics, this overlooks the functional benefits that proper landscaping can have in sustainability design.
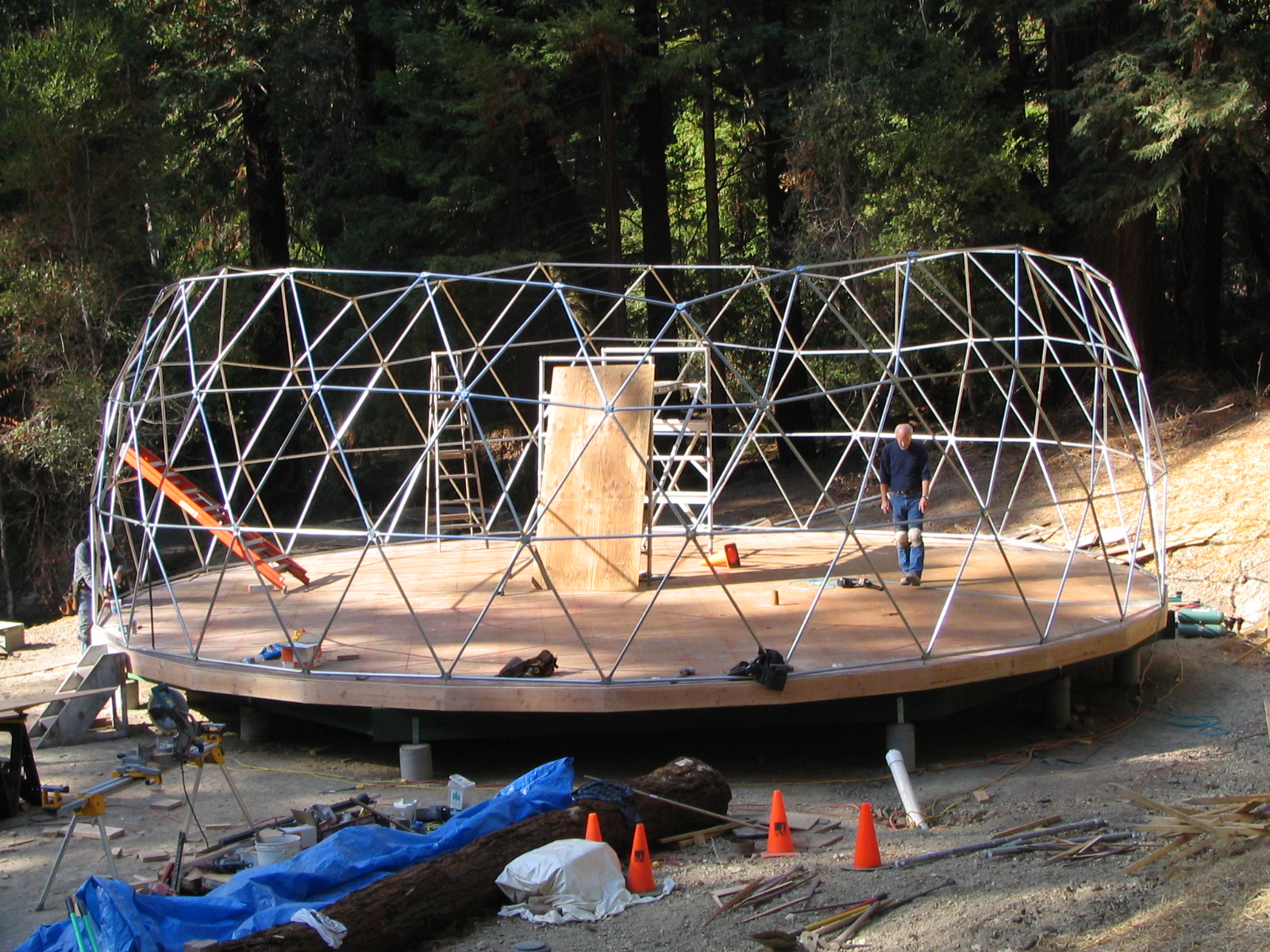
Factors that Affect Bottom-line Cost
It goes without saying that if you are going through the effort and expense of installing creature comforts in your Dome Home, you will want to start with site layout and prepping. Whether it’s a simple cob floor anchored at ground level or your plans include a deck, platform or stem wall to anchor your dome, it all begins with careful consideration to factors that will affect total cost.
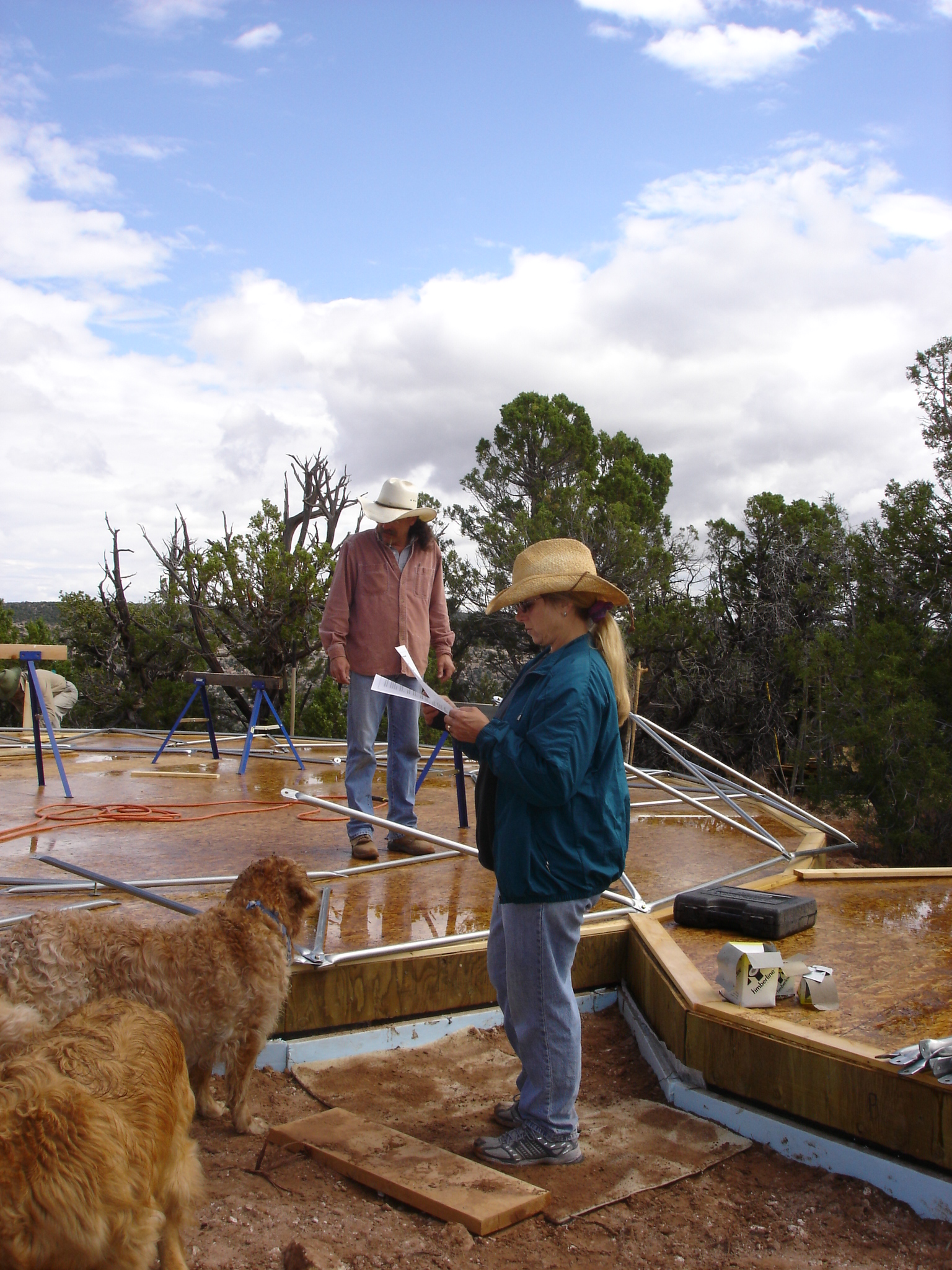
Site Building Layout
Orienting your Dome Home properly can create significant energy efficiency and savings. For example, you’ll want to minimize east-west facing windows.
You will want to orient common-use areas to maximize north-south exposure to daylight. A general guideline to bear in mind, is that extreme climates warrant different practices, such as limiting openings with northern exposure in cold climates.
Site Prepping
Consider these questions in your site preparations:
- What are the best flooring and anchoring foundation options for your site? Do you want a deck, platform or stem wall to anchor your dome? Do you want to extend your living space to the outdoors by adding a wrap-around deck?
- Do want to create just one expansive interior space or do you want to add interior walls to separate your living space? Do want a separate living room, bedroom, kitchen or bathroom? How about adding a loft or below ground kiva room for additional living and storage space?
- What is your source of electric or plumbing?
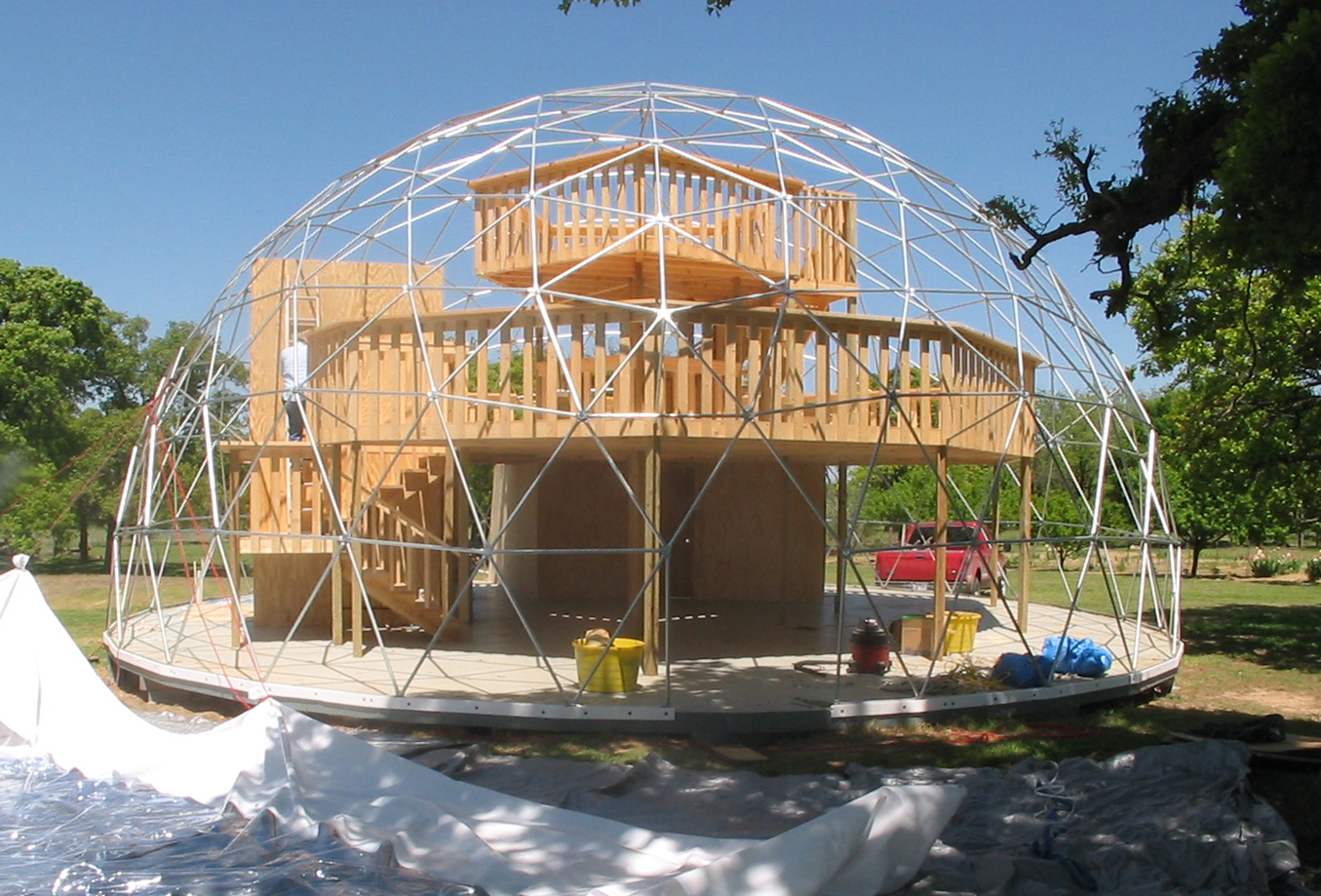
Electric & Plumbing
If you have access to utilities, running electric and plumbing below the floorboard or deck is accomplished by drilling a suitable hole wherever you wish to bring in your electrical conduit or plumbing. When building a stem wall or Kiva room, you can run all your electrical and plumbing below ground. Outlets can be placed on any wall, partition or flooring.
One Good Reason to Build an Enclosed Stem Wall
Building a solid stem wall by properly closing off all possible places of entry, doesn’t leave an opportunity for unwelcome visitors to invade your living space. Critter proofing and insect proofing with mesh screens and lattice barriers eliminates pesky problems before they become unruly.
One of the best eco-friendly materials for building stem walls is hempcrete.
To learn more visit The Colorado Hemp Project
About Prefab Dome Home Kits for Sale or Rent by Pacific Domes…
As one of the early pioneers in the sustainable building movement, Pacific Domes has been inspiring ecoliving shelter projects and leading responsible eco-tourism worldwide since 1980. We invite you to learn more in Part-2.
